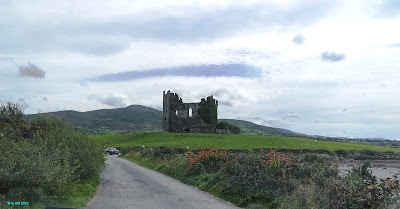Above Image: View from main gate
Above Image: Exterior steps to first floor
Above Image: Granite cross West facing.
Above Image: Granite cross East facing.
Above & Below Images: St Maelruan's Losset
Above Image: Part of the remains of the monastery embankment
Above Image: Tallaght Castle now incorporated into the priory
There is an abundance of history in and around the village of Tallaght and the Dominican priory at it's centre is the tail end of almost 1300 years of ecclesiastical history in the village which began in 769AD with the foundation of a monastery by St. Maelruan. In 1223 the Archbishop commissioned a palace to be built which in 1329 fortified against attack from the Wicklow clans. A tall castle tower was also constructed for further protection. The monastery slowly deteriorated over the years until in 1720 the then Archbishop had all but the castle tower torn down and a new Archbishops residence built. The castle tower now is the only remaining construct of the old site and has been incorporated into the current priory buildings.
Adjacent to the monastery site lies the church of St Maelruan which was constructed in 1829 by the board of first fruits and standing beside it is the tower of the non-extant medieval parish church. The tower stands four stories high with an external stairs leading to the first floor. Within, a spiral stairs reaches to the other floors. The third floor has a vaulted ceiling and above it a bell cote. The interior of the tower is generally not open to view.
Within the church grounds left of the main gate are a couple of remnants from the old monastic site. The first is the 60" wide St. Maelruan's Losset. It was probably named so as it's shape rembles that of an old wooden utensil for kneading bread. This granite losset was more than likely originally a font. The second item is just South of the Losset and is a 36" high granite cross on a circular base with an arm width of approx 22". Local lore is that it marks St. Maelruans burial spot.
As an aside, part of the old fosse embankment belonging to the monastery is still visible from the car park of the retail area behind the church. I eventually located it between DID electrical and Smyth's Toys. A small OPW plaque had been placed to mark it but had been moved further down by the property management just causing confusion. But eventually I informed them of it's relation to the monastery and they seemed surprised but said they would move it back. The tower of the Tallaght castle can be seen from the private car park of the retreat house in the priory grounds. We entered not by the main gate to the priory but through the side gate down the laneway on the Eastern boundary. We didn't meet any opposition to us photographing it and our visit was brief.
To find the site take the N81 towards Tallaght and upon reaching the junction with Old Bawn Road (R113) turn right into the village. Continue straight on through the next two sets of traffic lights and you will find the church gates on your left just past Fanagan's funeral home. You can park safely enough just outside the gate.


















































